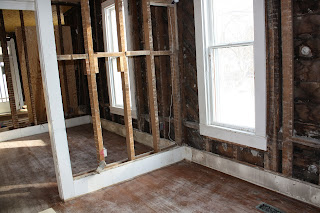Tuesday, December 31, 2013
Friday, December 20, 2013
Clean Slate
Some recent pictures of the inside of the house...
So Meghan, my sister-in-law, stopped by about 2 weeks ago and was shocked by what the inside of the house looked like. Yes, we have done some major demolition on the inside of the house. So, I thought I'd post some recent pictures of the interior before we start putting everything back together. |
| This wall in the kitchen is actually going to be demolished and replace by a framed wall. |
 |
| Looking from kitchen into dining room...which will be the entire kitchen |
 |
| Future Master bath |
 |
| Future Master Closet |
 |
| View from master closet into Master Bedroom |
 |
| Master Bedroom |
 |
| Dining Room (Future eat-in kitchen area) |
 |
| Same room I'm standing in front of the built-in in previous picture |
 |
| Looking from dining room into existing kitchen. That wall with windows is coming out! |
 |
| Main level bath/laundry room |
 |
| Living Room (we took the arched doorways out) |
 |
| Stairs... |
 |
| Family Room. I love seeing the stairs from the front room!! |
 |
| Family room looking into the living room and stairwell |
 |
| View looking up from the landing of the stairwell |
 |
| Upstairs full bath. We are keeping the tub. |
 |
| Upstairs full bath looking out door |
 |
| Uptairs bedroom #1 |
 |
| Bedroom #1 |
 |
| Upstairs Bedroom #2 |
 |
| Upstairs Attic space. This is a totally new space we created by taking out a closet that was built inside the attic. Yay! |
 |
| Attic space looking into Bedroom #2 |
Subscribe to:
Comments (Atom)