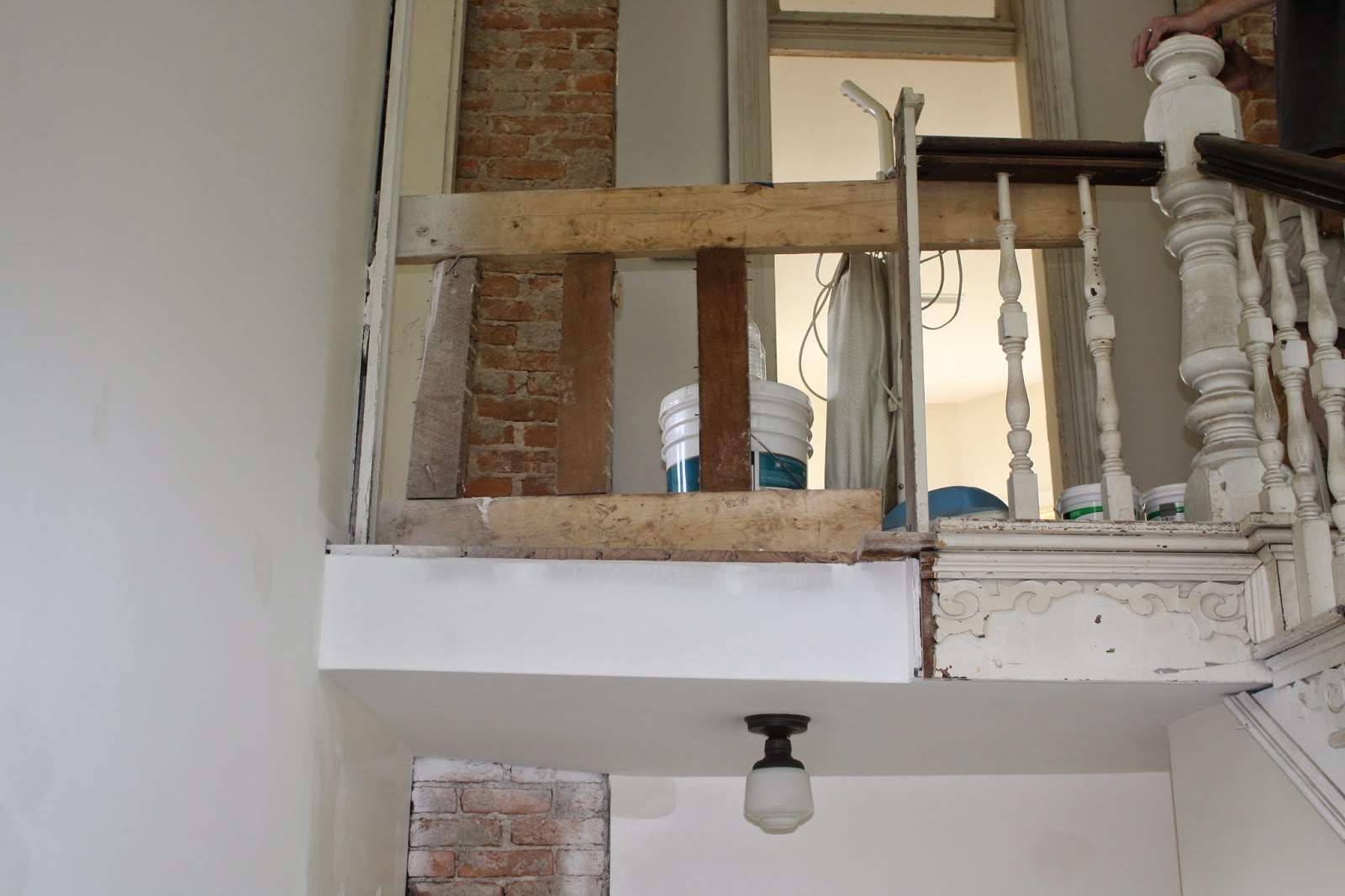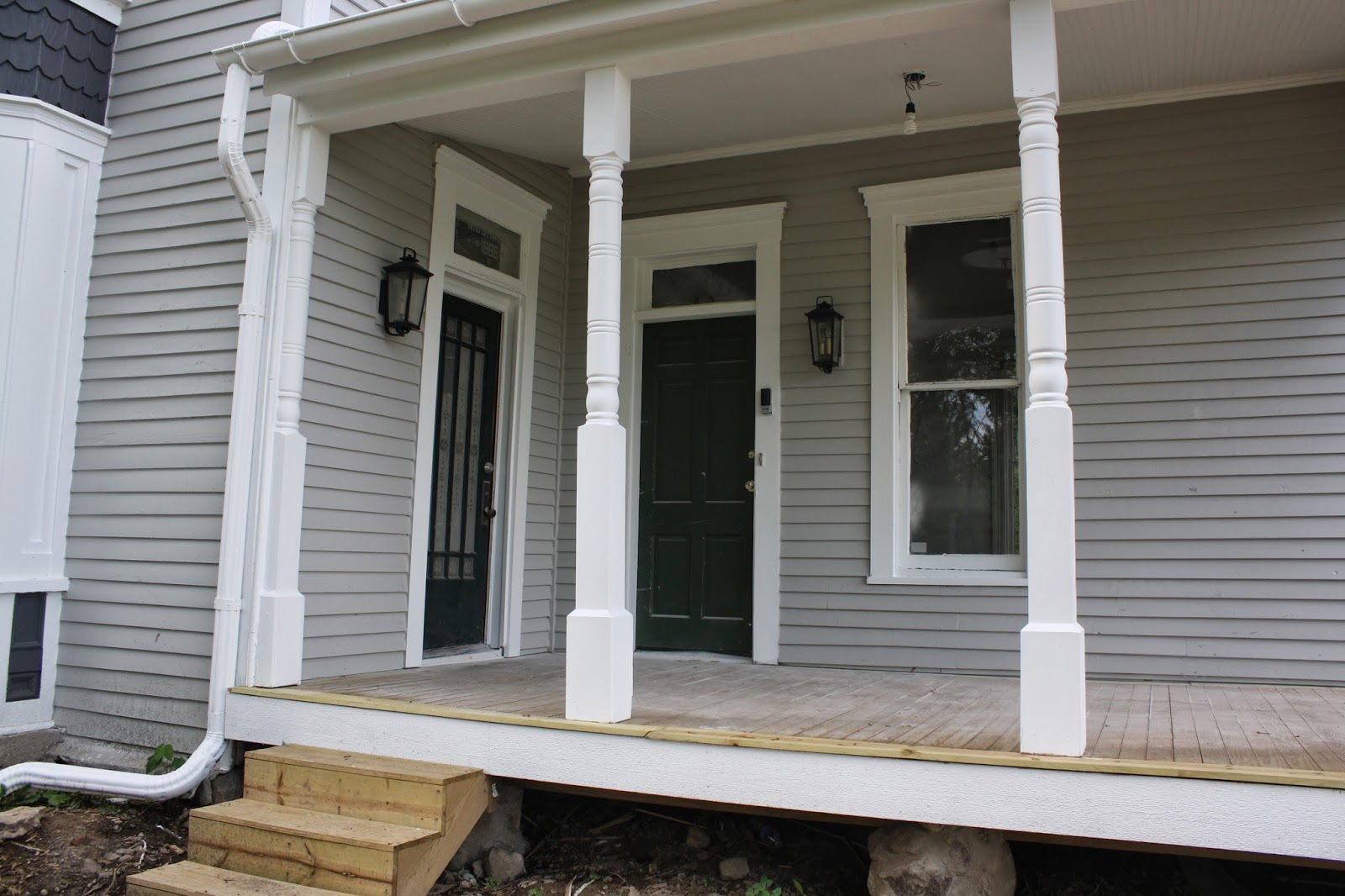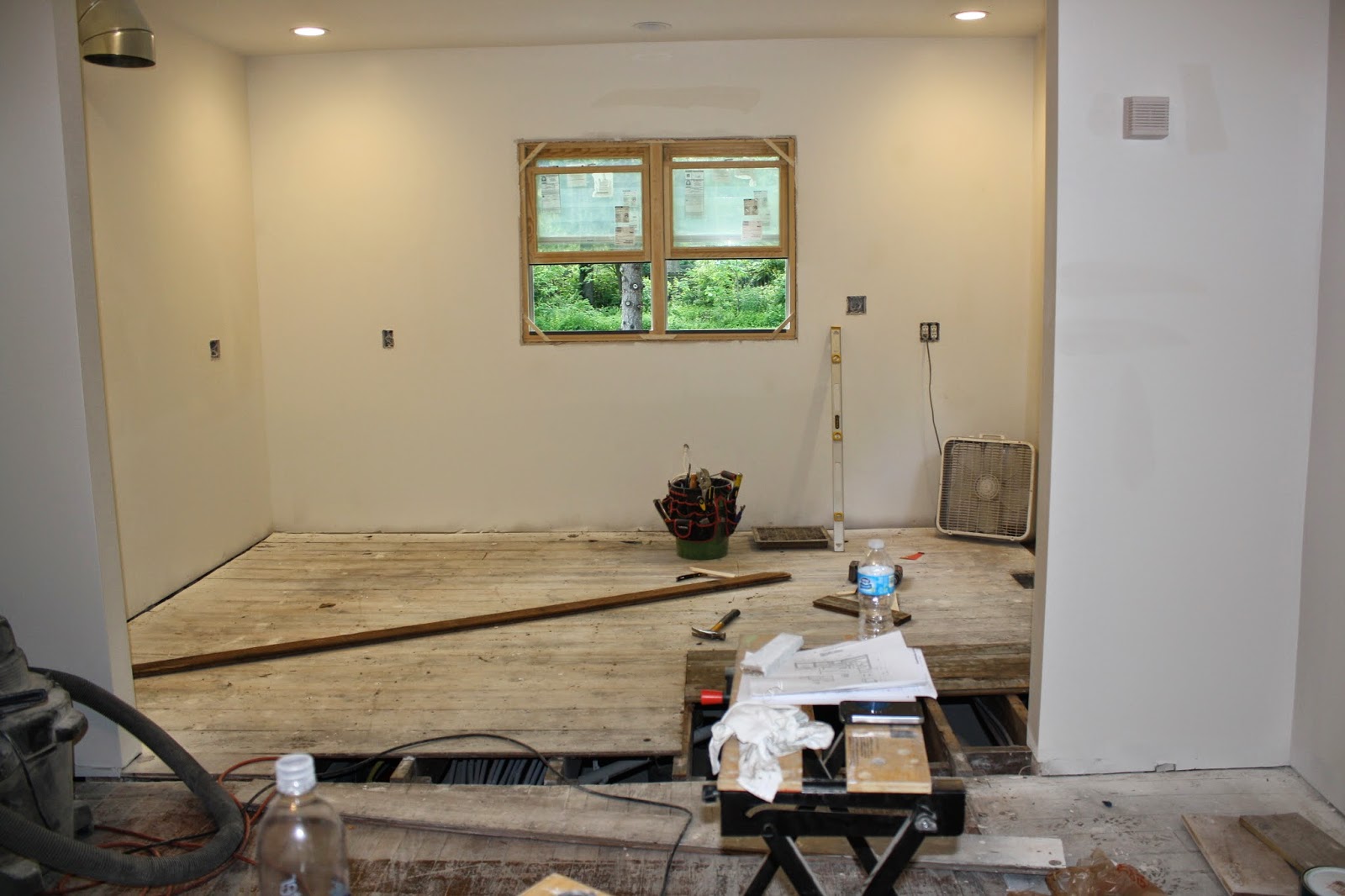Hexagon Floors!!!
You know this flooring used to be just about the only floor you could buy...now...you can't hardly find it anywhere!! I have been in many houses build in the early 1900's and they all had this simple hexagon tile floor. I LOVE it! So we decided it was the style we wanted for the bathrooms and laundry area of the house. I really like how it turned out.
 |
| Hexagon Tiles!! |
 |
| The Mater Bath |
 |
| I also painted this a grey since it has two big windows. |
 | |||||
| Laundry room .... |
 |
 |
| This will serve as a mud room/laundry room....essential when you have 3 kids! |
 |
| Powder room that is adjacent to the laundry room |
 |
| Kids bath upstairs..I used the same gray as the master bath |
 | ||
| Kids bath...We started painting the trim white....It looks so clean. |
We are getting really close to getting done!! I can't wait!
Before I forget... The staircase railing
I have been looking for a newel post to match for like 6 months...Well it was finally time that I HAD to find something so I went back to the salvage store and dug...and dug... And I couldn't believe my eyes! I found a totally chipped, half eaten, looked like it had been stored outside, in really bad shape newel post... that was close enough!!!! So I grabbed it and asked how much? I laughed and said Ummm No....will you take half? They said yes!
Then I had to find a few other pieces for the stairs. I couldn't find anything that matched exactly. But I was able to come really close.
 |
| My salvage store finds!! |
 |
| They don't match...but its close enough! |
 |
 |
| We also took the wood off the stairs that we had down to protect it. They are in pretty good shape. |
 | ||
| Just starting on creating the bottom newel post and railing. |



































