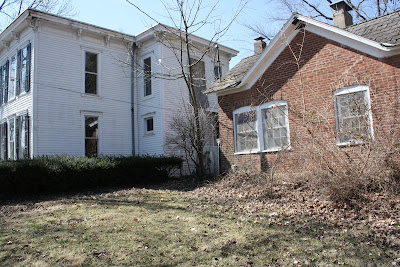Before Pictures of the McShane House April 2013
 |
| The McShane House April 14,2013. |
Well here goes...
My husband and I have been searching for an old house to renovate forever, then last fall (October precisely) I found it! It was the McShane house! It was to be auctioned off or torn down so we went. we saw, and unfortunately we were out bid. So, months went by and I happened to be in the neighborhood so I drove by the house. To my surprise it was still sitting there, nothing had changed. So the next day I called the Indiana Landmarks Society to see who had, in fact, bought it and when were they going to start work? Well, they said they, the Landmark Society, had bought it! I mentioned in conversation that we were still interested in purchasing the house and she said, great! So here we are about 2 months later.....keys in our hands and a lot of work ahead of us.
Here is the press release from the Landmarks Society.
Before Pictures
 |
| Before large tulip tree was removed (3/13) |
 |
| Existing Kitchen (4/13) |
 |
| Small Dining Area off Kitchen |
 |
| Small Room#1 Lower Level |
 |
| Small Room #2 Lower Level |
 |
| Built-ins Located in Small Dining Area |
 |
| Cellar door, Built-ins, and Closet Door (adjacent to Dining Room) |
 |
| Dining Room |
 |
| Large Room #1 with Bay Window |
 |
| Large Room #1 facing Interior on house |
 |
| Lower Level Bathroom |
 |
| Staircase |
 |
| Staricase |
 |
| Upper Level Bathroom (Tub) |
 |
| Upper Level Bathroom (sink) |
 |
| Bedroom #1 Upper Level (With Bay window) |
 |
| Bedroom #1 Bay Window |
 |
| Attic Room |
 |
| Bedroom #2 (Front) |
 |
| Bedroom #2 |
 |
| Detached Summer Kitchen, Brick Exterior |
 |
| Room #1 Summer Kitchen ( Decor is NOT my Taste)! |
 |
| Room #1 Summer Kitchen |
 |
| Room #2 Summer Kitchen W/ sink and Shower |
 |
Room #2 Summer Kitchen Toilet (Again NOT my Taste)! |
Thats All for Now! As I take my pictures, and as we get more work done I will be adding to this. Wish us luck!




























