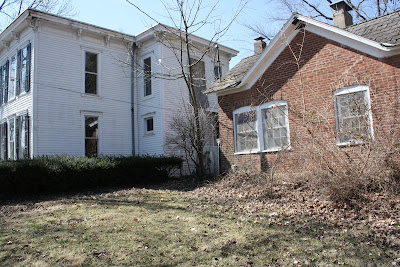McShane House circa 1910-1915??
I do not know the date of the picture #2, but that is our goal for what we want the house to look like. A few changes over the years have made it impossible to recreate this exact plan. For instance, in picture #1 the lower window on the far right is now a square window. They had to make the window square to add a new stairwell. |
| McShane House 2013 (North side) #1 |
 |
| McShane House 1910-1915 #2 ..... |
 |
| McShane House 2013 (South side) |
After just a little bit of research I have discovered that William Francis McShane built this house on the land that was his fathers. W.F. McShane married Sarah Ann Foulke in 1868. I know the house is dated 1886...I wonder how long it took them to build it?
I look forward to sharing more progress!
I look forward to sharing more progress!
No comments:
Post a Comment